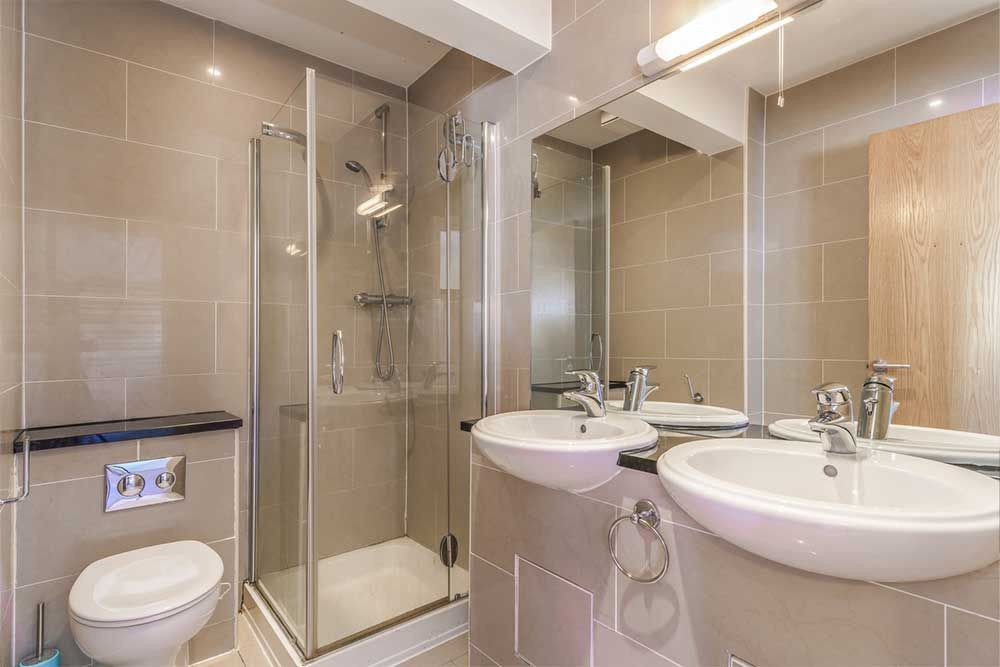When furnishing a small bathroom, getting a walk-in shower is one way of improving its function and appearance. Given the limited space, a walk-in shower may seem like a huge feature, but it separates wet and dry spaces and eliminates the inconvenience of stepping in and out of a bathtub, making the bathroom safer. One can also try certain design ideas to maximize space when installing a walk-in shower in a small bathroom.
1. Opt for a corner shower
If space is tight in the bathroom, forego the regular shower-tub combo and opt for a corner walk-in shower instead. This design makes maximum use of the bathroom’s corner space, which may remain underutilized otherwise. Generally, triangle-shaped walk-in showers are preferable for small bathrooms as they help with space utilization. That being said, one can find showers in just about every shape, with curved designs gaining more popularity as they have more space within the shower than other units.
2. Invest in color zoning
Color zoning is an architectural design technique that helps create more visual interest in a small bathroom, taking the focus away from its compact size. This technique can work wonders in a walk-in shower. Brighter walls (white, gray, or pastel colors) can make the bathroom appear bigger. Adding a pattern to the floor tiling may further make the space seem larger than it is.
3. Look for a walk-in shower with a bench
Fitting a bathtub in a small bathroom can often be impossible. Alternatively, one can opt for a walk-in shower with a built-in or attached bench-like shelf. While this may not help one recreate the soaking experience in a tub, the shelf/bench offers users space to sit, relax, and truly enjoy using the shower. This is also a particularly useful feature when installing a walk-in shower for seniors and those with disabilities. For wheelchair users, it may be best to skip the wall or door system of a walk-in unit and opt for a roll-in shower with curtains and a bench instead.
4. Add a shared shower wall
Another great way of maximizing space in a small bathroom is by having a wall that serves a dual purpose. This way, one side of the wall can be used to separate the shower while the other serves as a supporting structure for a small vanity or a sink. To ensure the room looks cohesive, one must use the same tiles all over the bathroom walls.
5. Pick an unconventional door design
Not just experimenting with floor and wall designs, one can find more ways to add visual appeal to the bathroom to make the space look larger than it is. One way of doing this is by opting for an unconventional design for the entry of the walk-in shower. A curved shower frame can make the room feel more open and create flow. It also makes the transitions in the rest of the bathroom easier, making the room feel more harmonious and further enhancing its appeal.
6. Consider a doorless walk-in shower
A walk-in shower without a door can make a small bathroom feel more spacious. Not only does this allow users to walk in and out of the shower more seamlessly, but it also creates more interest in the space. To amplify this further, opt for patterned flooring or an open shower screen. That being said, a doorless walk-in shower would be unable to stop water from getting everywhere. When opting for such a design, one must rely on tiles to create a waterproof space and place the controls on the opposite side of the wall to keep splashing to a minimum.
7. Add vertical tiles in the walk-in shower
One strategic way of making a bathroom look bigger is by adding vertical tiles to it, as this makes it appear longer than it is. Use bright or light-colored vertical tiles or options with vertical stripes in the shower region. This will help draw the observers’ attention upward and reduce the visual breaks in the space, helping the design flow.
8. Create a focal point with an accent piece
If there’s no scope for an extensive remodel, consider opting for an accent piece instead. This works well in a white or bright bathroom. Add mosaic tiles or a block of differently-colored tiles, ideally in a vertical setting in the bathroom. This will help add a pop of color to the space and create a stunning focal point, drawing attention away from the size of the room.
9. Pick larger tiles for the shower
Large tiles reduce the appearance of grout lines, helping make the space feel more seamless and creating the illusion of a bigger bathroom. The best way to utilize larger tiles is by opting for lighter colors, as they reflect the most amount of light. Additionally, one must use the same tiles for the floor and walls; this helps the tiles seem more connected.
10. Add more light
It’s best to place the walk-in shower next to a window or under a skylight. Not only does this allow enough fresh air to get rid of humidity inside, but it also acts as a brilliant source of light inside the bathroom. This further enhances its visual appeal and creates a bright and airy vibe. One can also add artificial lights to the space to make it seem bigger.
